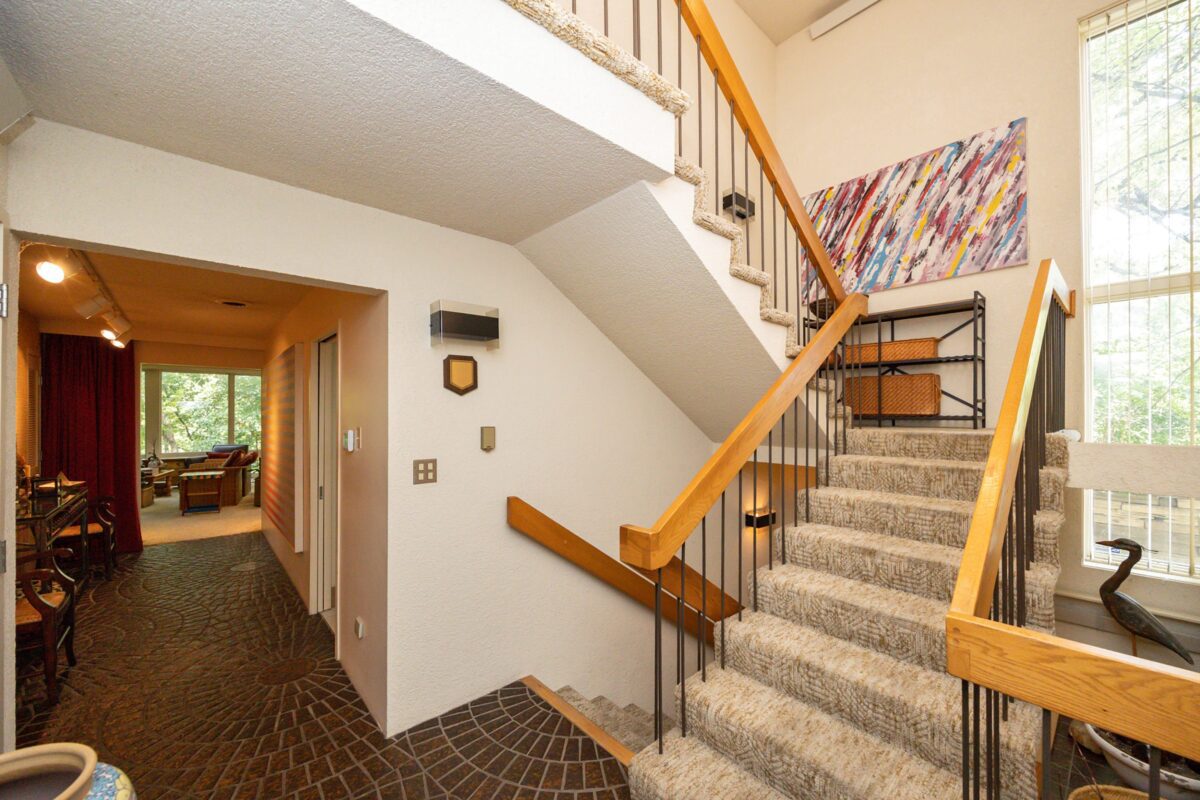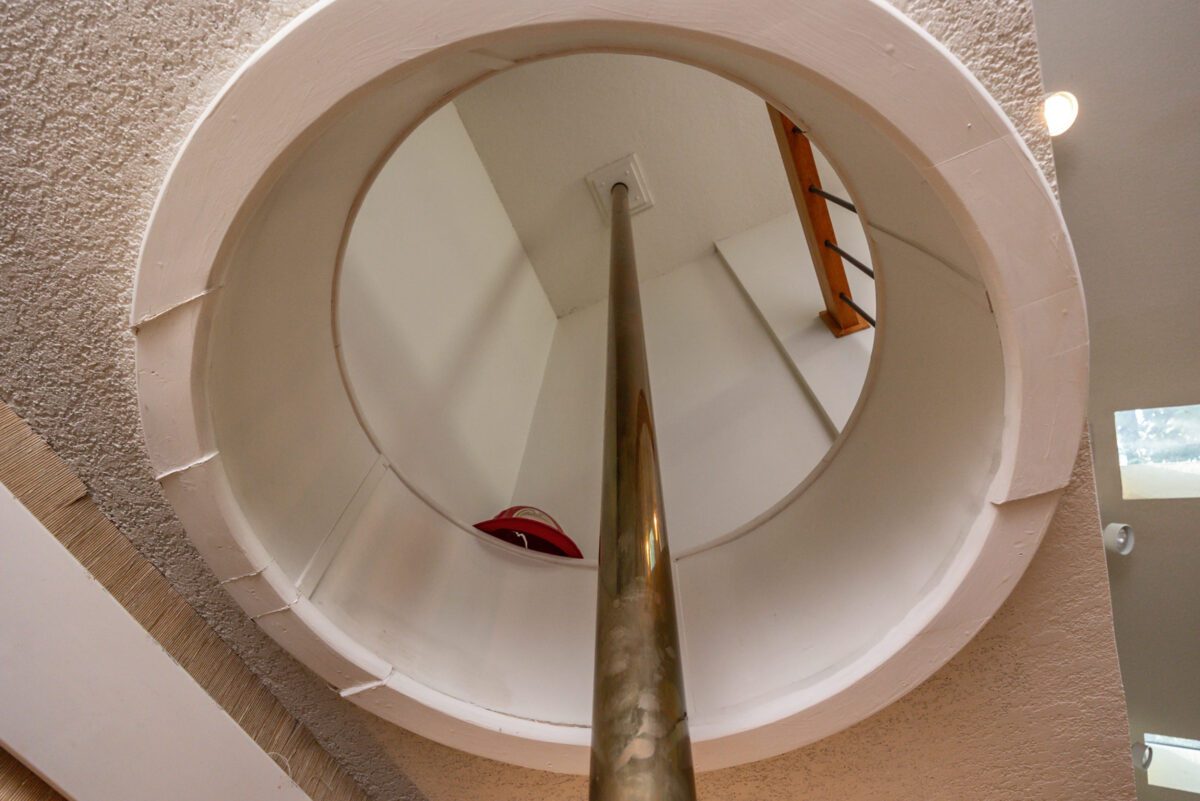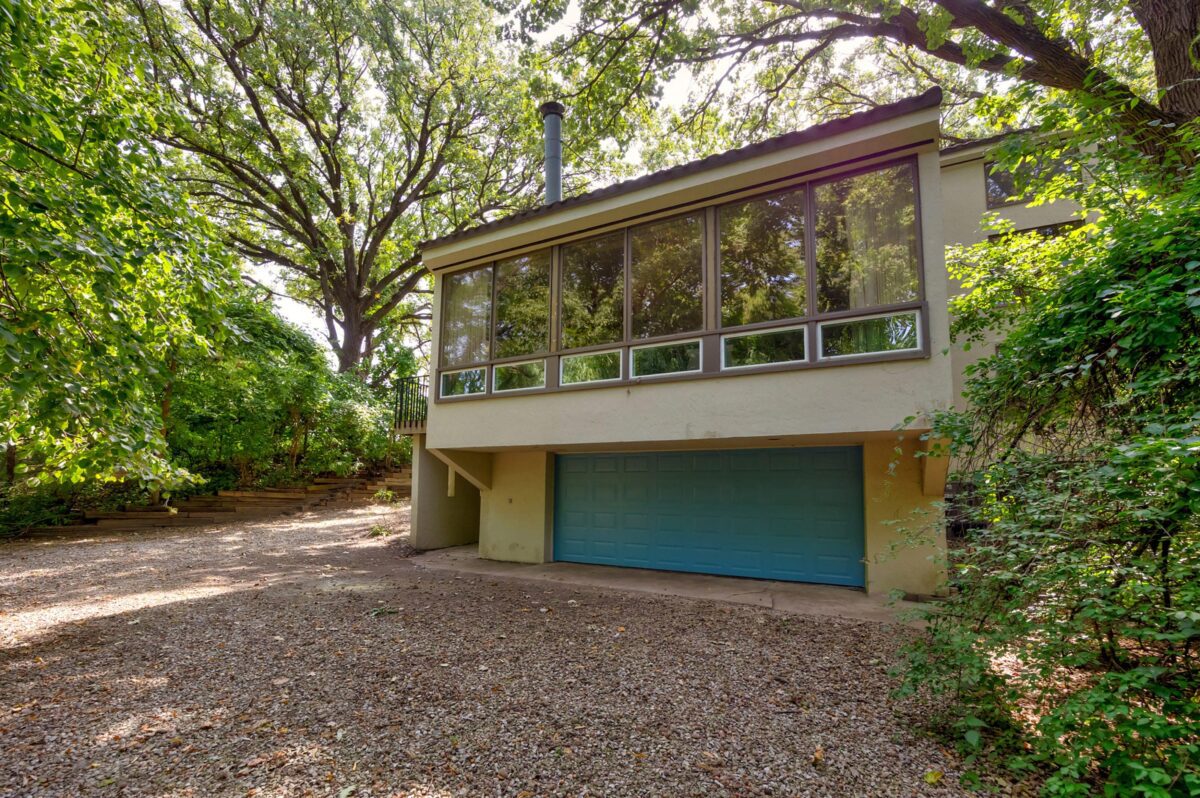
Photos by Jake Boyd Photo via Reuters Connect
Built by a well-respected local architect as their personal residence, a quirky home for sale in the Lower Beaver neighborhood hides a very unusual design choice on its second floor.
Located on the secluded Crestmoor Place cul-de-sac, the three-bedroom, two-bathroom, $380,000 house is bordered by the grounds of the Samuelson Elementary School on one side and 10 acres of undevelopable woodland to the north.
Designed by Wesley David Frevert, one-time President of the American Institute of Architects’ Iowa Chapter, a small plaque was commissioned to memorialize the completion of the property in April 1978. Proudly recording his “W. D. Frevert creation,” the tribute now hangs on the wall next to the staircase.
Frevert’s eclectic touches can be found throughout the home, including the contemporary-style exterior, a series of skylights and windows to take advantage of the abundant natural light, and the uncommon decision to install a working fire pole to connect the upper level with the living room.

Upper level room inside home for sale at 4001 Crestmoor Pl, Des Moines. Photos by Jake Boyd Photo via Reuters Connect
Broker Martha Miller Johnson explained the pole was added as a tribute to Frevert’s wife.
“He thought it would be clever to include that as part of the design, because she worked in the fire department. And she loved it,” Johnson said.
Another living room conversation starter is the mid-century modern, wood-burning enamel fireplace, with a long flue pipe that extends through the roof. Unused by the current owners, the fireplace is believed to be in working, but dormant condition.
The base of the fireplace is decorated with a brick pattern that is also found in the foyer and entrance hall, which Johnson suggested “would just be amazing as a gallery wall.”
A few steps away, the kitchen provides a space for casual dining and has been upgraded with granite countertops, original Wood-Mode cabinets, pocket doors that can divide the area from the living room, and a walk-in pantry.

Photos by Jake Boyd Photo via Reuters Connect
On the main level, the primary bedroom features a full bathroom, while two additional bedrooms are situated upstairs. One suite includes a walk-in closet, and the other connects to its own office space.
Already partially hidden from the cul-de-sac, the home is set back from the street to enhance the quiet setting for owners who choose to work from home. And Johnson expects the property will appeal to creative individuals who appreciate the serenity and unusual style choices.

Photos by Jake Boyd Photo via Reuters Connect
She also praised Frevert for configuring each room with individual controls to regulate heating and cooling.
“I think he wanted each room to have the perfect temperature, and it works great,” she noted, adding the cost-saving benefits of turning off the thermostats inside rooms not in use.
The 1,308-square-foot basement is ready for potential improvements, with 260 square feet currently finished and used as a storage space and laundry area. The attached two-car garage is accessible from the rear of the property, and the home’s original roof has been replaced to offer decades of protection.
An outdoor deck is reached through sliding doors in the living room, providing close views of the wall of trees at the rear of the house. The topography of the woodland prevents any future developments, securing an environment Johnson described as “a very charming pocket.”
The home is listed at $380,000 by Martha Miller Johnson of RE/MAX Concepts. Contact Johnson at 515-480-1583 for more information and a private showing.
- Where: 4001 Crestmoor Pl, Des Moines
- Asking price: $380,000
- Year built: 1977
- Square footage: 2,571 square feet
- Lot size: 0.52 acres
This article originally appeared on Des Moines Register: $380,000 Lower Beaver home features a working fire pole to slide down to the living room
Reporting by Richard Lane / Des Moines Register
USA TODAY Network via Reuters Connect

Collaboration and Care Guide Return of Meskwaki Artifacts From UNI to Their Tribal Home
The Meskwaki Nation worked with the University of Northern Iowa to return cultural artifacts to the tribe. The items will now be housed at The...

Iowa’s Dem. Senate candidates talk economic struggles, healthcare at candidate forum
US Senate hopefuls Nathan Sage, Josh Turek, and Zach Wahls each hope to replace Sen. Joni Ernst, who is not running for a third term. Affordability...

Why health insurance is so expensive this year — and what you can do about it.
Michelle Andrews November 4, 2025 This year’s Obamacare open enrollment period, which started Nov. 1 in most states, is full of uncertainty and...

Thousands of dollars in ground pork donations will provide meals for Iowa families
Thousands of dollars worth of ground pork were donated to local food banks. Here are all the details. As thousands of Iowa families face tough...

Iowa family advocates call for more paid leave
By Mark Moran Iowa working family advocates are calling on lawmakers to expand a measure that provides paid leave for state employees who are...

So your insurance dropped your doctor. Now what?
Bram Sable-Smith and Oona Zenda Illustrations by Oona Zenda October 29, 2025 Last winter, Amber Wingler started getting a series of increasingly...




